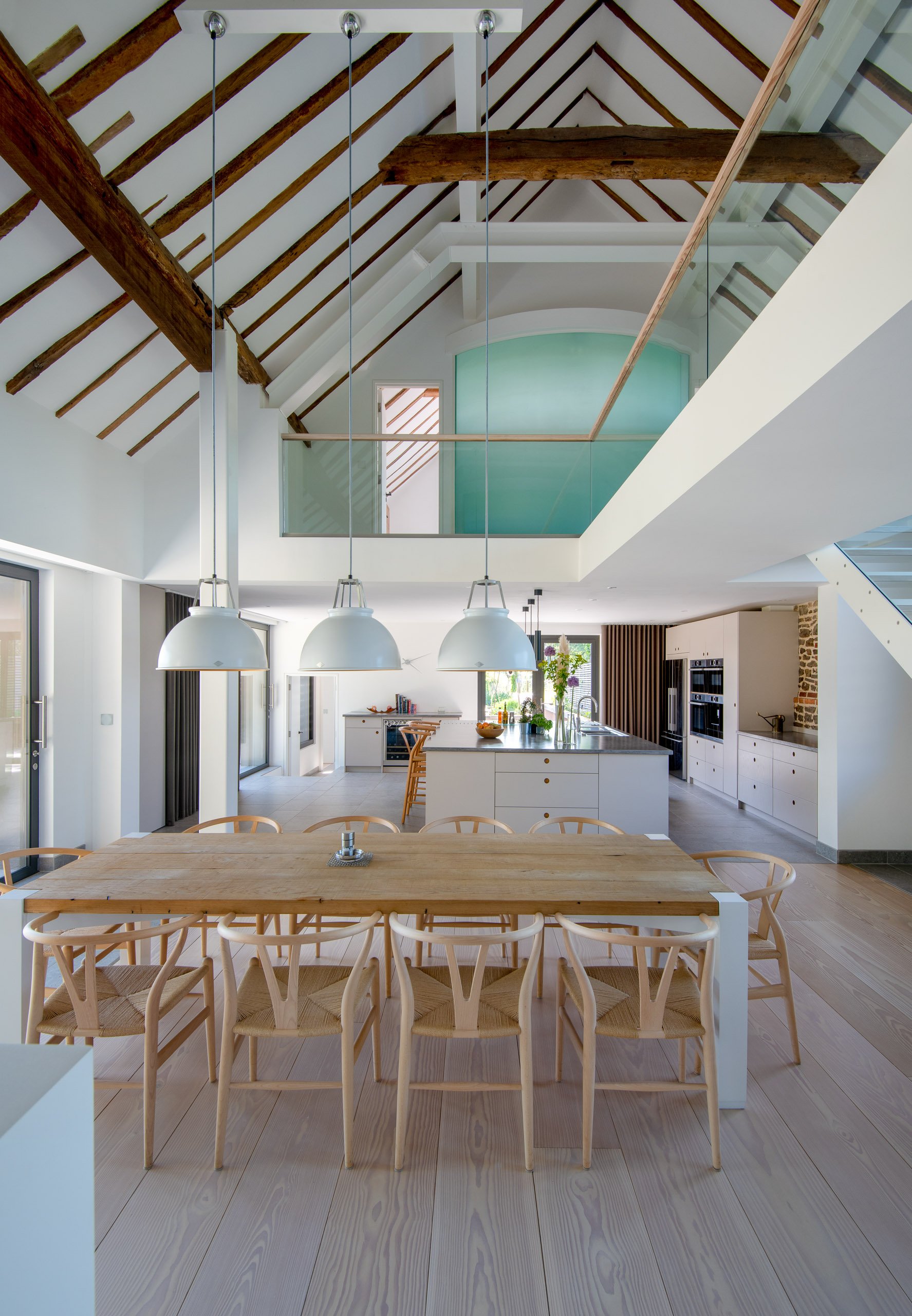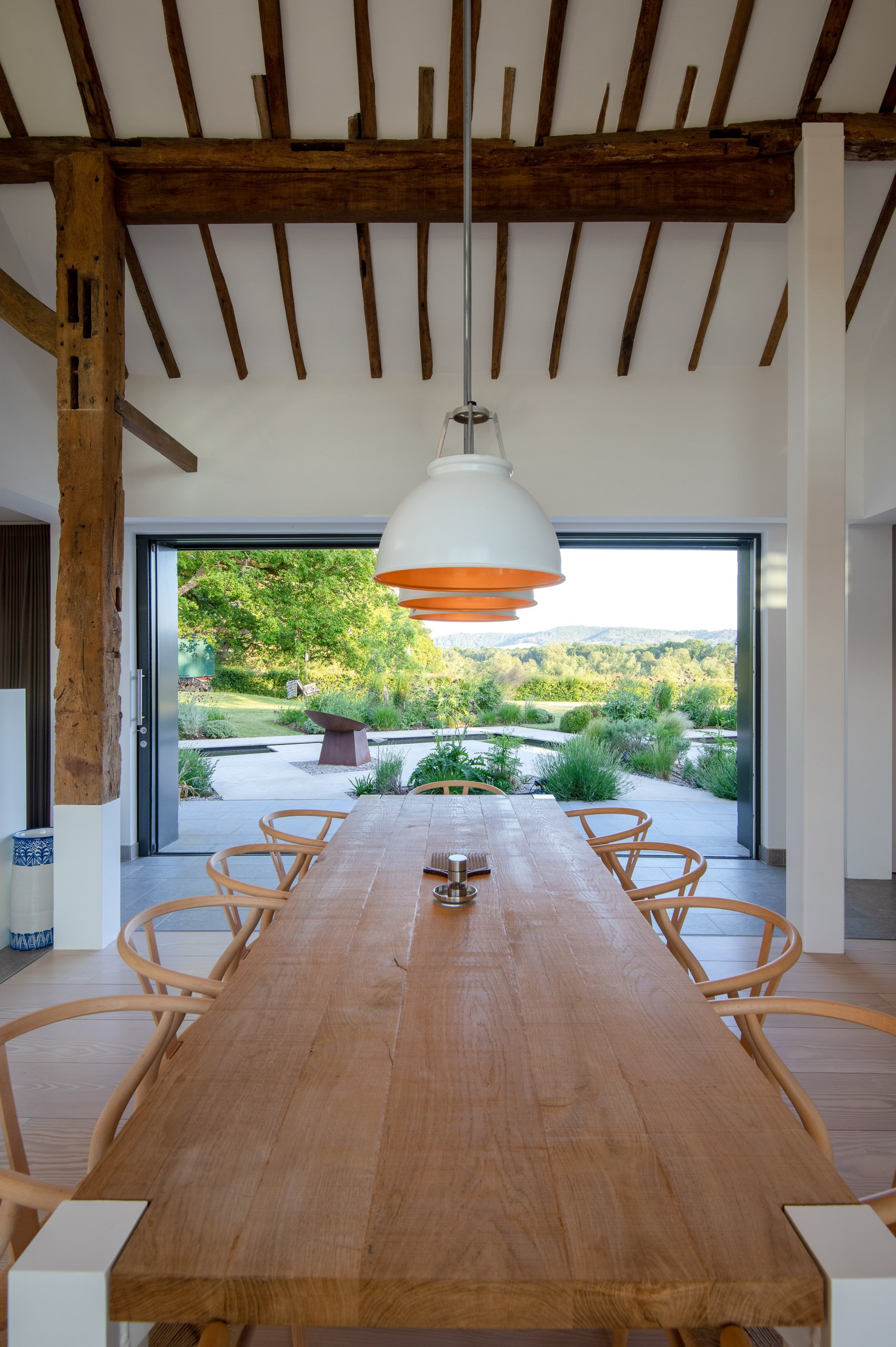Barn Cottage Elsted, Sussex
Traditional Barn Conversion in a National Park
This project was started in 2014 and due in part to the extremely complex and drawn out negotiations with the South Downs National Park Planning Authority was only completed in 2021. The Barn had already been converted into a home in the 1980s, however the design was completely inappropriate and had seriously detracted from its original agricultural character with amongst other things a large dormer window on the southern roof. The building was in very poor condition having suffered severe subsidence and the extension was deemed too dangerous to inhabit. Furthermore due to the extension as well as the extremely low eaves heights the spectacular views of the South Downs were all but obscured.
To resolve these issues the extension was demolished and 2 new extensions were constructed to each side of the host building forming a courtyard that opens out to the view. These small extensions, one the garage and utility and the other the master bedroom and bathroom, are constructed in ironstone to match the barn, the rust colour of which will eventually tone down to a discrete grey. The asymmetric pitch of the roofs also echo the barn roof and are finished in a sedum, the colour of which matches the roof tiles throughout most of the year.
The other major intervention was to excavate the ground floor of the barn down by 0.5 meters thus effectively increasing the height of the eaves to 2.2 meters. This excavation also allowed the building to be underpinned around the perimeter thus resolving the stability issues.
Internally the oak structure was retained where possible and any new or extended structural elements were built in white painted steel to ensure a clear differentiation between the old and the new. The traditional 3 bay form of the building was reinstated with the central bay opened up to the roof, with the 2 side bays accommodating 2 guest bedrooms with bathrooms on the first floor. and the kitchen and living room on the ground floor. The original barn door onto the road is glazed to allow natural light into the central dining area, gallery and stair, while automatic external timber shutters provide privacy during the day and close down at night to prevent light spillage affecting the surroundings.
A large degree of autonomy is afforded by an array of 27 solar panels hidden by a gently sloping bank along the southern edge of the garden. These feed into 2 large batteries and also supply the heat pumps and the car charger contributing to the sustainability of the project.

























